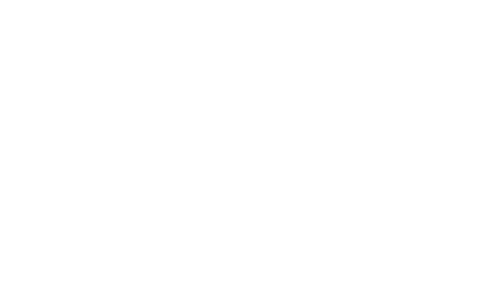Our desire is to continue to be a faithful gospel witness in this community for many years to come. For that to be a reality, though, will require sacrifice on our part – in much the same way our spiritual forebears sacrificed to give us our current sanctuary building back in 1959. The name of the capital campaign we will launch this fall captures well our desire for our facilities and for our congregation: Refresh, Renew, Reconnect. Our facilities need those things quite literally. Our hope and prayer is that our collective effort to that end will also be a means of refreshing, renewing, and reconnecting us spiritually, both as a congregation and in terms of our relationship to our surrounding community.
The purpose of Refresh, Renew, Reconnect is to renovate our sanctuary building in order to update and improve its function and aesthetics. Consultation with our architect, contractor, and multiple engineers confirmed that the electrical and HVAC systems are dated and deteriorating (as further indicated by the recent failure of the HVAC unit that services the west wing of the building). Failure to address these issues would soon lead to costly repairs and replacements. Refresh, Renew, Reconnect will allow us to address these issues before they become emergencies. Further functional improvements include expanded, ADA-compliant restrooms on both sides of the sanctuary, an expanded entryway in the east wing, a kitchenette for communion preparation, a conference room, and a bride’s room.
Aesthetically, our desire is to beautify the building so as to make it more attractive and less distracting. To that end, the renovations include new carpet and flooring, refinished and reupholstered pews, replacing the windows, replacing the wood paneling with painted sheet rock, and replacing the sanctuary furniture (pulpit, communion table, baptismal font, chairs) so as to make them consistent in appearance. Additionally, painting the brick white (inside and out) will cover inconsistencies in the brick and signal to passersby a fresh, new chapter in Christ Covenant Church’s ministry. The wooden beams and ceiling, and the stained glass in the rear of the sanctuary will remain and continue adding to the building’s beauty. Finally, updated signage and landscaping will round out the refreshing and renewal of our building with a view toward reconnecting with our neighbors.
The purpose of Refresh, Renew, Reconnect is to renovate our sanctuary building in order to update and improve its function and aesthetics. Consultation with our architect, contractor, and multiple engineers confirmed that the electrical and HVAC systems are dated and deteriorating (as further indicated by the recent failure of the HVAC unit that services the west wing of the building). Failure to address these issues would soon lead to costly repairs and replacements. Refresh, Renew, Reconnect will allow us to address these issues before they become emergencies. Further functional improvements include expanded, ADA-compliant restrooms on both sides of the sanctuary, an expanded entryway in the east wing, a kitchenette for communion preparation, a conference room, and a bride’s room.
Aesthetically, our desire is to beautify the building so as to make it more attractive and less distracting. To that end, the renovations include new carpet and flooring, refinished and reupholstered pews, replacing the windows, replacing the wood paneling with painted sheet rock, and replacing the sanctuary furniture (pulpit, communion table, baptismal font, chairs) so as to make them consistent in appearance. Additionally, painting the brick white (inside and out) will cover inconsistencies in the brick and signal to passersby a fresh, new chapter in Christ Covenant Church’s ministry. The wooden beams and ceiling, and the stained glass in the rear of the sanctuary will remain and continue adding to the building’s beauty. Finally, updated signage and landscaping will round out the refreshing and renewal of our building with a view toward reconnecting with our neighbors.
